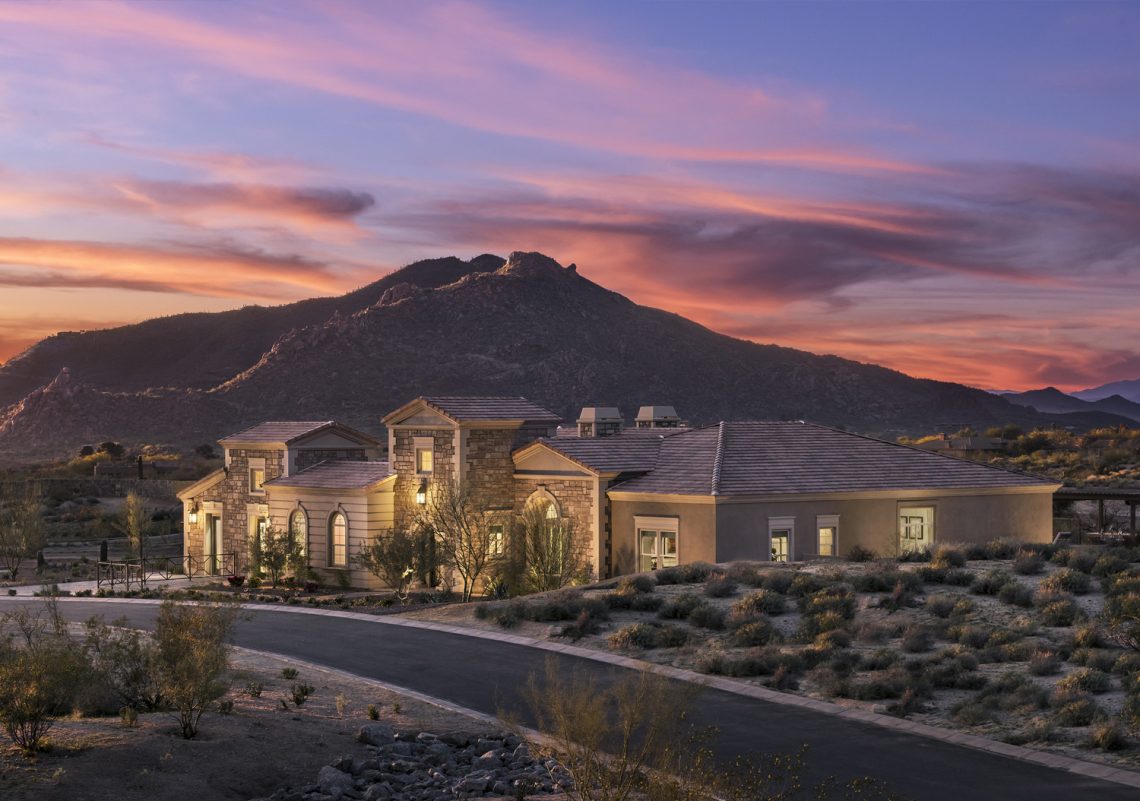North Scottsdale’s newest luxury gated neighborhood by Rosewood Homes
25 custom, quality residences carefully placed among 40-acres of inspiring topography with abundant mountain views
Only nine homes remain for sale in Sierra Highlands, North Scottsdale’s newest luxury gated neighborhood by Rosewood Homes. These exceptionally well-detailed residences are available in a variety of uniquely different floor plans in a choice of meticulously crafted authentic architectural styles. Each one-story residence at Sierra Highlands is designed for seamless indoor/outdoor living with “disappearing walls of glass” adjacent to private courtyards and spacious rear yards, along with large expanses of “picture windows” capturing scenic views. This exclusive collection of finely crafted residences range in size from 4,115 to 5,042 livable square feet plus large courtyards, rear covered loggias and three- and four-car garages on lots ranging from ¾ to 1½ acres. Optional Casitas, Wine Rooms and Guest Houses can increase the overall size up to 6,189 square feet.
Each thoughtfully designed residence features soaring ceilings ranging from 12- to 20-feet, along with large ensuite bedrooms, custom iron and glass front doors, custom Isokern or Ortal fireplaces, custom cabinetry and countertops, ceiling beams, spa-like Master Suites and truly Gourmet Kitchens, including state-of-the-art Gaggenau Kitchen appliances plus so much more.
The residence featured in these photos is displayed in an Italian Revival exterior design with extensive detailing, including generous amounts of stone, along with pre-cast concrete columns, quoins and custom “rusticated” stucco. Additional exterior styles include Spanish Colonial, Mediterranean and Ranch Hacienda with abundant four-sided detailing unique to each style, including authentic Cantera Stone, custom Iron scrollwork, finials, handmade ceramic tile and much more. The interior of this unique “Great Room” plan features a wonderful interior courtyard with impressive stone fireplace and two disappearing walls of glass that seamlessly allow the courtyard to blend with the interior of the home. The modern-style interior design provides a soothing palette for an upscale yet comfortable environment suitable for entertaining as well as everyday living.
The luxury residences at Sierra Highlands have attracted discerning buyers who desire a unique and extremely well-designed, well-constructed and well-detailed home with outstanding livability, timeless style, superior energy efficiency and enduring durability. That’s what homebuyers can expect from Rosewood Homes who was voted #1 by homeowners for “Overall Quality” and #1 for “Customer Satisfaction” in North America for an unprecedented four consecutive years on the prestigious Eliant Homebuyers Satisfaction Survey. For more information, contact Jennifer Fuenning at
[email protected]

A large interior Courtyard is visible throughout the home while providing seamless indoor/outdoor living with two disappearing walls of glass. The well-detailed Courtyard includes an impressive stone-clad fireplace.

The large Master Suite is trimmed with beautiful but subtle wood wainscoting along with a soffitted and wood beamed ceiling and a wonderful modern stone-faced Ortal fireplace. The Master Suite includes a convenient built-in dresser and multiple sitting areas including large sofa overlooking the resort-style backyard, and offering gorgeous mountain views.

Gorgeous 4-sided professional landscaping complements the impressive double negative edge pool trimmed with stone. An outdoor kitchen and dining area offers extensive seating for entertaining. A built-in BBQ grill, fire pit and putting green provide additional opportunities for enjoyment.




