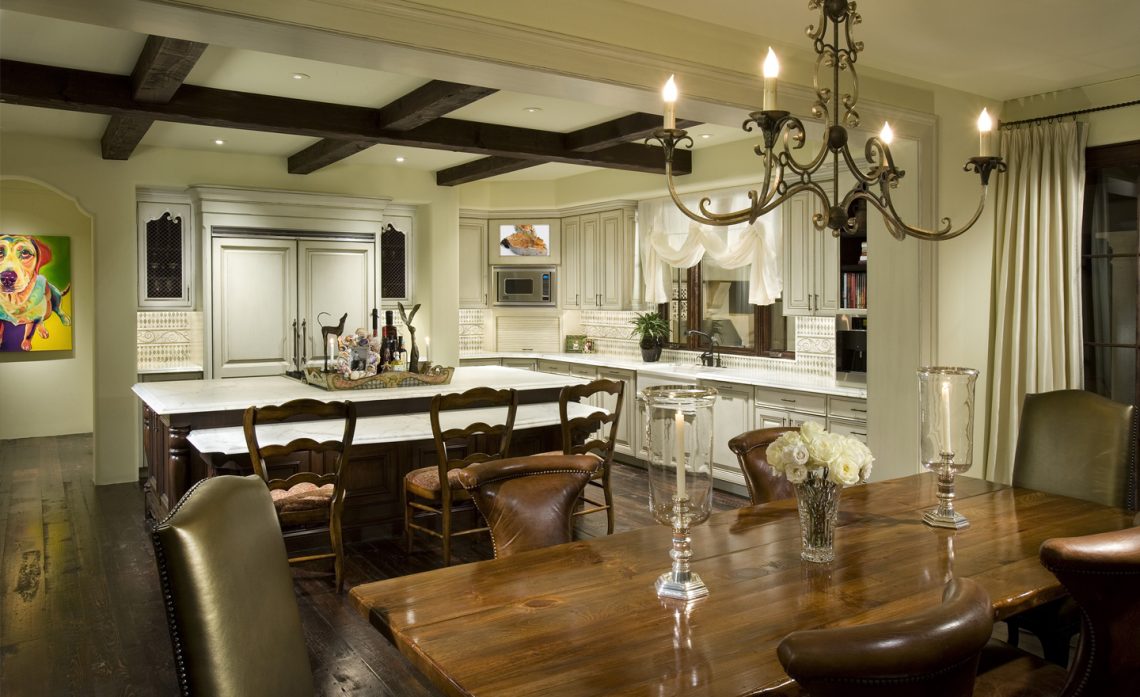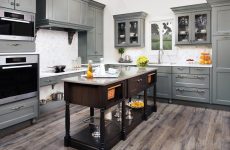by Dale Gardon, AIA, LEED AP, Principal of Dale Gardon Design Architecture by Dale Gardon Design, Photography courtesy of Dale Gardon Design
I’m sure it comes as no surprise… the kitchen will always be the heart of the home as the gathering spot for social interaction amongst family and guests. So how can you really plan for all the activity that has to occur there and have all the conveniences required within a convenient few steps from one another? With careful planning all can be accomplished, and the architectural character of the home can carry thru the kitchen millwork and provide the casual or more formal atmosphere desired. Consider how all the materials can contribute to the mood and add up to create the desired effect inclusive of the floors, walls, ceilings, countertops, appliances, lighting, backsplashes, etc. Look for opportunities for special nooks and retreat areas that allow for a more intimate setting within the overall space.
Strategic and functional layout as part of the early design planning is paramount to achieve convenience and enjoyment of the space. Think about locating the dishwasher within one or two steps to the storage of dishware to make a daily chore of unloading easier. Wide drawers are becoming the preferred choice over cabinets with deep shelves that are always hard to access. Consider all options for pantry storage such as full height pullouts, to roll out drawers behind cabinet doors vs. always assuming a walk-in pantry is best as its size may make the location less convenient to the cooking center. Lastly, if you enjoy utilizing outdoor cooking and dining, look for all the opportunities to provide indoor-outdoor connectivity where possible, but be cautious during design and planning where that connectivity doesn’t allow for enough counter or cabinet space.
PHOTO CAPTIONS:

The hearth table can be an integral part of the kitchen and be convenient and functional for dining, homework, and casual socialization.

There is plenty of charm and coziness that a kitchen can exude to make you feel like you just found the greatest secret bistro hideaway and you have a full access pass every day. There is no need to just have that feeling when you are travelling.

Before & After

The basic framework of this kitchen and dining space worked well for intimate dinner parties or just the family gathering each night, but a lighter fresher color palette transformed the space to create a new personality for the kitchen and dining area beyond. The use of glass doors helps add depth to the perception of the space.

Daylight and visual access is critical from the kitchen to the outdoors..this basic requirement is exemplified in this home, and the lighter cabinets and countertops help contibute to the feeling that the daylight carries all the way into the kitchen.

When more more warmth and charm are desired in the material composition, then sometimes immediate access to daylight on two or more sides of the kitchen along with lighter wall colors can help balance the scene to avoid an overly dark kitchen.




