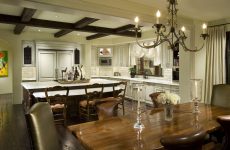Architecture by Dale Gardon Design, Photography courtesy of Dale Gardon Design
The dilemma in designing great Guest Suites is for the homeowner to determine how comfortable the accommodations should be, as they commonly wish to invite friends and family, but hope those visiting don’t choose to overextend their stay indefinitely! As Architects, we look to create spaces we all would wish to experience like the finest of hotel rooms, and in many cases the guest accommodations can be located in areas of the property equal to the main living areas in terms of views or enjoyment of the property. The Homeowner should also consider the location, and attachment or detachment from the main residence based on the desired levels of privacy, or ease of access between the main house and the guest accommodation. The size of the Guest Suite and the amenities offered usually relate to the Homeowners’ perceived guest list in terms of the specific persons and the likely duration of the stay. Kitchenettes can range from full accommodations to compact wet bars with a microwave. The choice between a bed within the main sitting room, or separate bedrooms, is also a consideration about the comfort of the guest, and if there are multiple people sharing the space. We often like to add an extended depth window seat that can double as a bed for a young child who maybe visiting, thereby accommodating them without resorting to having them sleep on a couch or having to have their own separate bedroom. Having a good quality convertible chair for a single bed, or a sofa converting to a queen size bed also extends the potential number of guests to be accommodated. Therefore, it is best to imagine all the scenarios first, then plan out the Guest Suite based on the practical reality of how often it might get use, and balance that with other priorities of the overall budget.

There is plenty of charm and coziness that a smaller scaled Guest Cottage can provide, and the extra depth window seat can function as additional sleeping space when required.

For the ultimate in luxury Guest accommodations, think beyond the basic functional ideas and consider how this Guest Villa Foyer space creates the first and lasting impression, complete with a 22-ft. tall ceiling, Murano glass chandelier, marble floors, and a stunning custom designed Entry door.

When designing the Guest House, consider the views to and from the structure, and create focal alignments that will add a level of visual intrigue to the otherwise smaller structure.

Provide connectivity of the Guest Cottage to the rear yard amenities like this one that allows the guests to walk right in to the pool from the Guest Terrace.

The size can be relatively small for the Guest House, but it can have a huge impact to defining the rear yard character and creating a focal element.

Think beyond basic ceiling heights and create a space that is inspiring with daylight and connectivity to the outdoors, as many of your guests come here to experience the beautiful climate, sunrises and sunsets.




