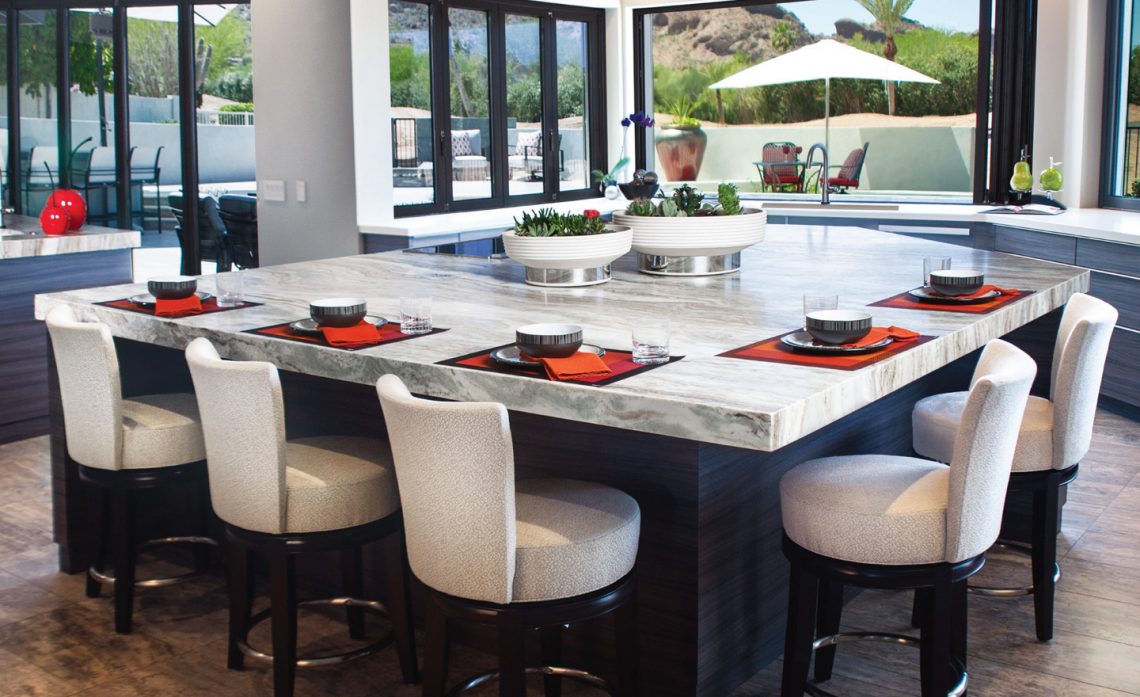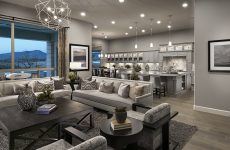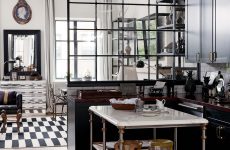From a contemporary living room and kitchen floor-to-ceiling porcelain tiled bathrooms, these design trends define the latest in homes and design in 2016.
Modern Kitchen
This satin-finished quartzite island is part of a large kitchen that was designed with multiple cooking and entertaining areas. The island seats five very comfortably, has a vented induction cook top, and still has plenty of room for food prep. The perimeter counters are of thick Lapitec slab porcelain, and continue to the outside when the surrounding Nanawall windows are opened for entertaining.
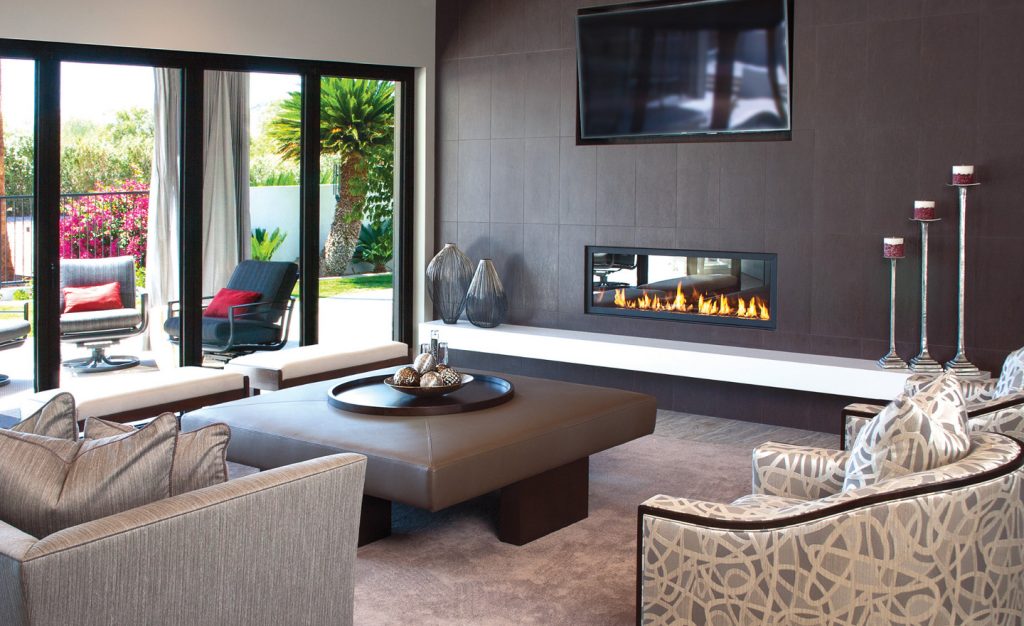
Contemporary Living Room
The color palate for this contemporary living room consists of taupes, grays, and creamy tones. The room opens to the outside patio via Nanawall doors that fold completely out of the way. The replace wall is porcelain tile and incorporates a recessed curved screen TV, above the slab porcelain hearth. The leather cocktail table/ottoman with a four leg wooden base sits on a bamboo fiber area rug, giving the area an intimate feel while still being part of a very open floor plan.
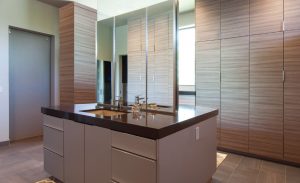
A view into the Master Bathen-suite master bathroom features a his-and-hers vanity floating in the middle of the room. Three-way mirrors and floor-to-ceiling cabinets compliment the two water closets on separate sides of the vanity. Natural light enters from windows on two sides. Taupes and grays were used to create a rich but calming effect.

This part of the kitchen features the double ovens, an upper combi-steam oven and a full size oven below. Around the corner are the coffee maker, nestled within a wall of cabinets, a below-counter fridge and freezer drawers, and a full size wine fridge. A two-level quartzite island with 3 inch thick tops transition into a waterfall counter that goes to the oor, with a sink and dishwasher below

